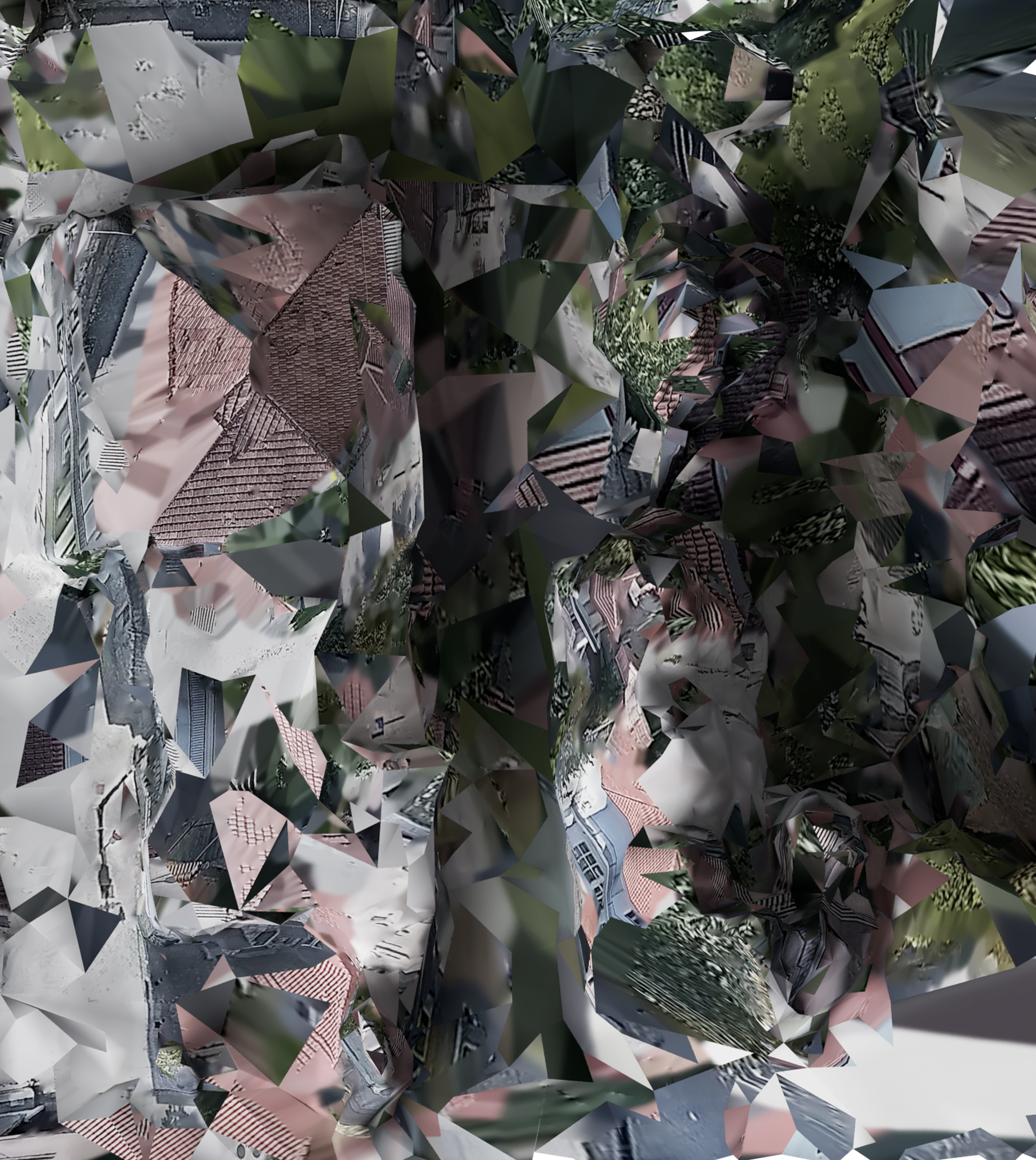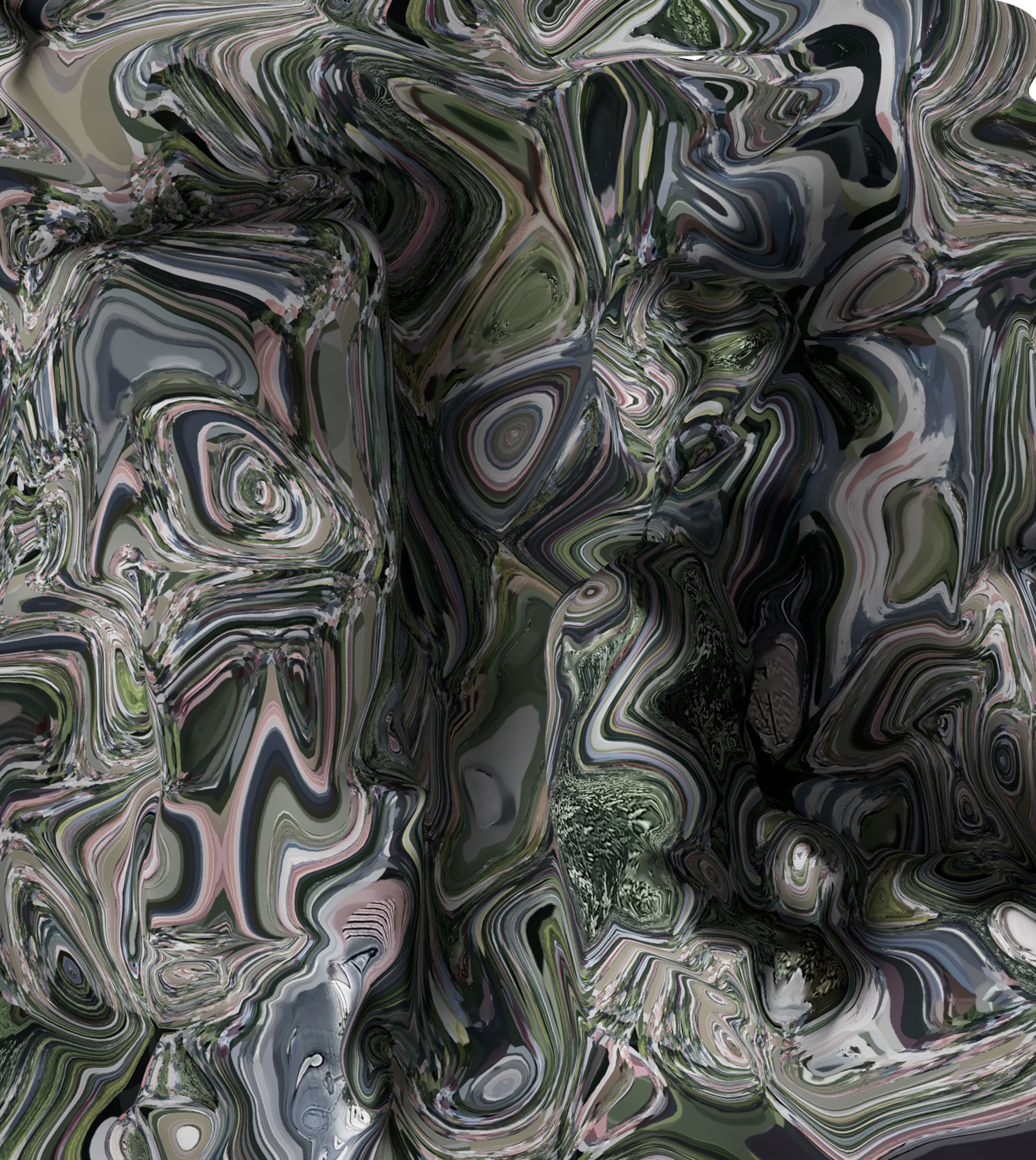In the third and last part, the design proposal, the key elements that are driving the design process are the 3d scanned textured surfaces, the available material, and building parts, as well as the traces and projections of the memories of the villages. As a final result, the thesis is suggesting the development of a research center, a research camp, whose design and architectural creation is based on the concept of material memory. This center aims to function as a mechanism for restoring the environmental and social equilibria in the region, during this post-traumatic period. It provides training, experimentation, and application/practice services. More specifically, in the building structures, there are functions such as infrastructure, reception area with a museum space, training/education with classrooms and labs, restoration spaces and accommodation, along with some additional infrastructures, that all together are the driving force of this mechanism. In particular, some mechanisms are: the restoration of the flora (cultivation of varieties thriving in the area), restoration of fauna (where breeding of species existed in the wider region), restoration of the land and soil (where cultivation and intervention in the territory are used as means of fertilization) and finally, Renewable Energy Sources.
Subsequently, the region is lent an invaluable opportunity to a new life; a 3rd Life, by forming a Conteporary Archaeologia.
Memory material process and visualization.
![]()
![]()
![]()


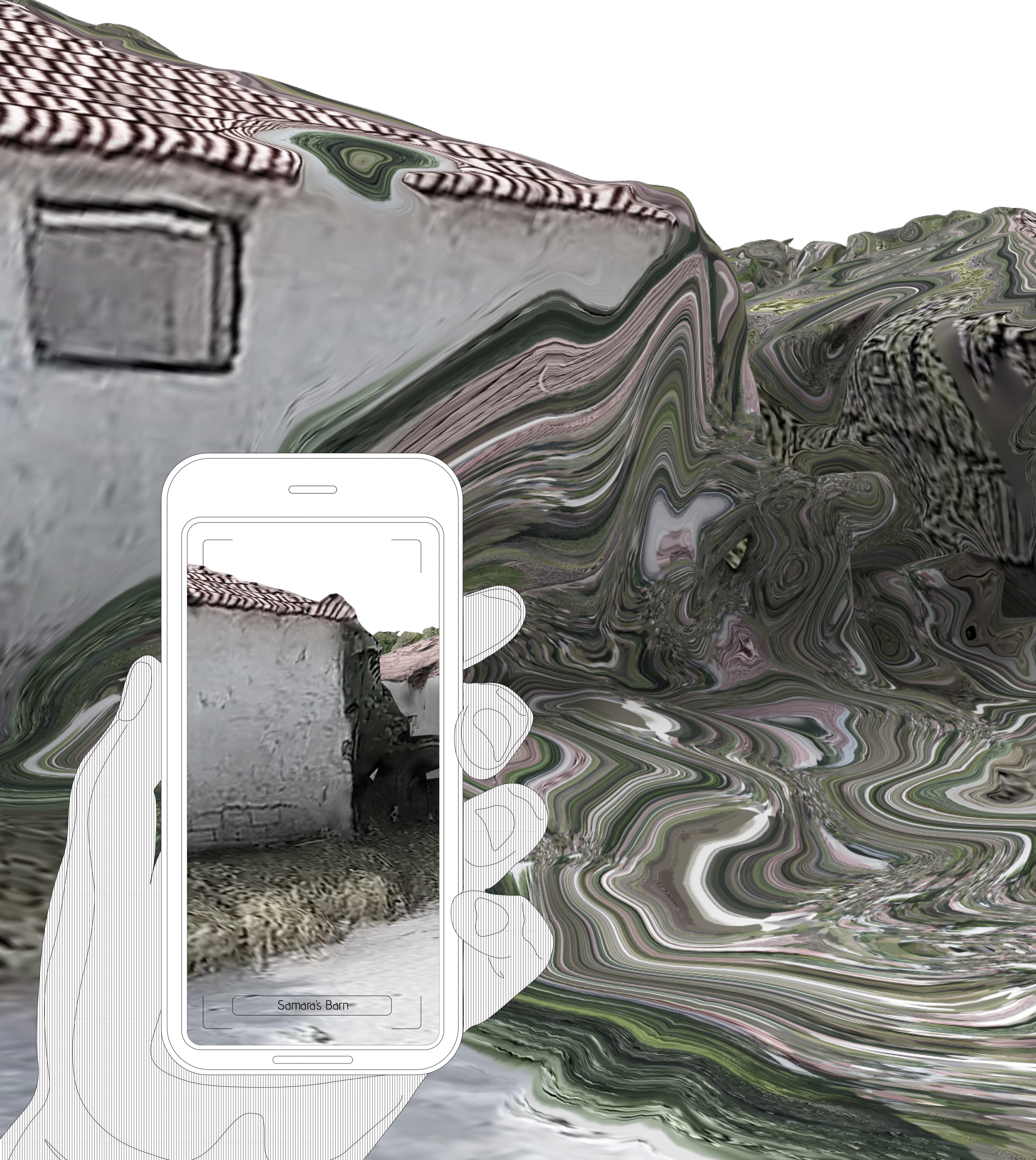
The new material works as a barcode, that by using AR technologies, the original surface is being projected on the medium that is being used.
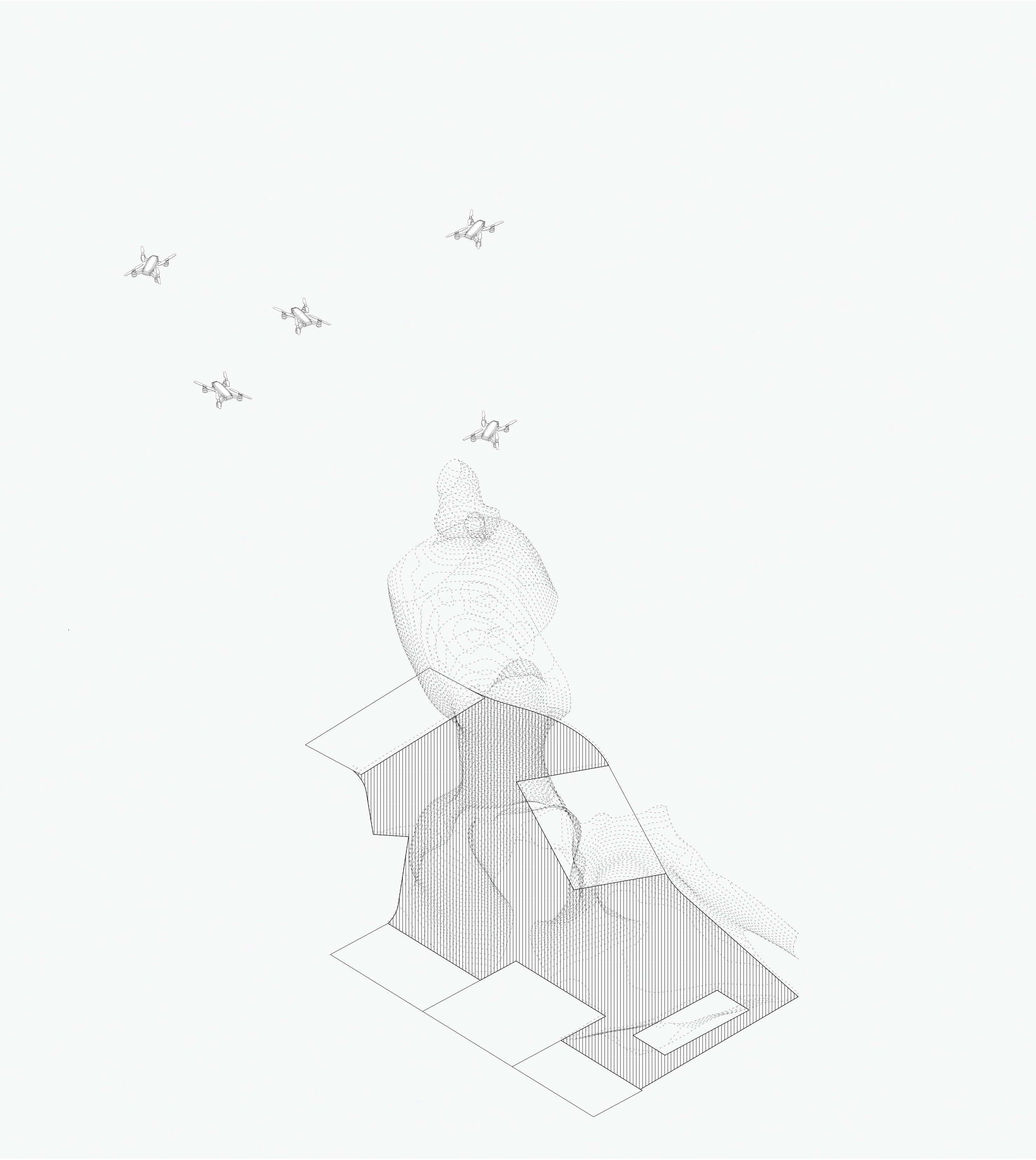
Animation showing the design process, based on the traces of the old village, the 3D scanned surfaces,- which are being regenerated by the new memory material by the use of drone 3D printers- and the building parts.


Abstract composition showing the master plan design process and logic, by overlaying all the available information, and the proposed master plan design.


Physical models showing the before and after situation of the site. Model on the left, overlays the topography of the village, before and after the mining operation, and on the right the proposed mechanism, after the area is being healed.

The final proposed Master plan.
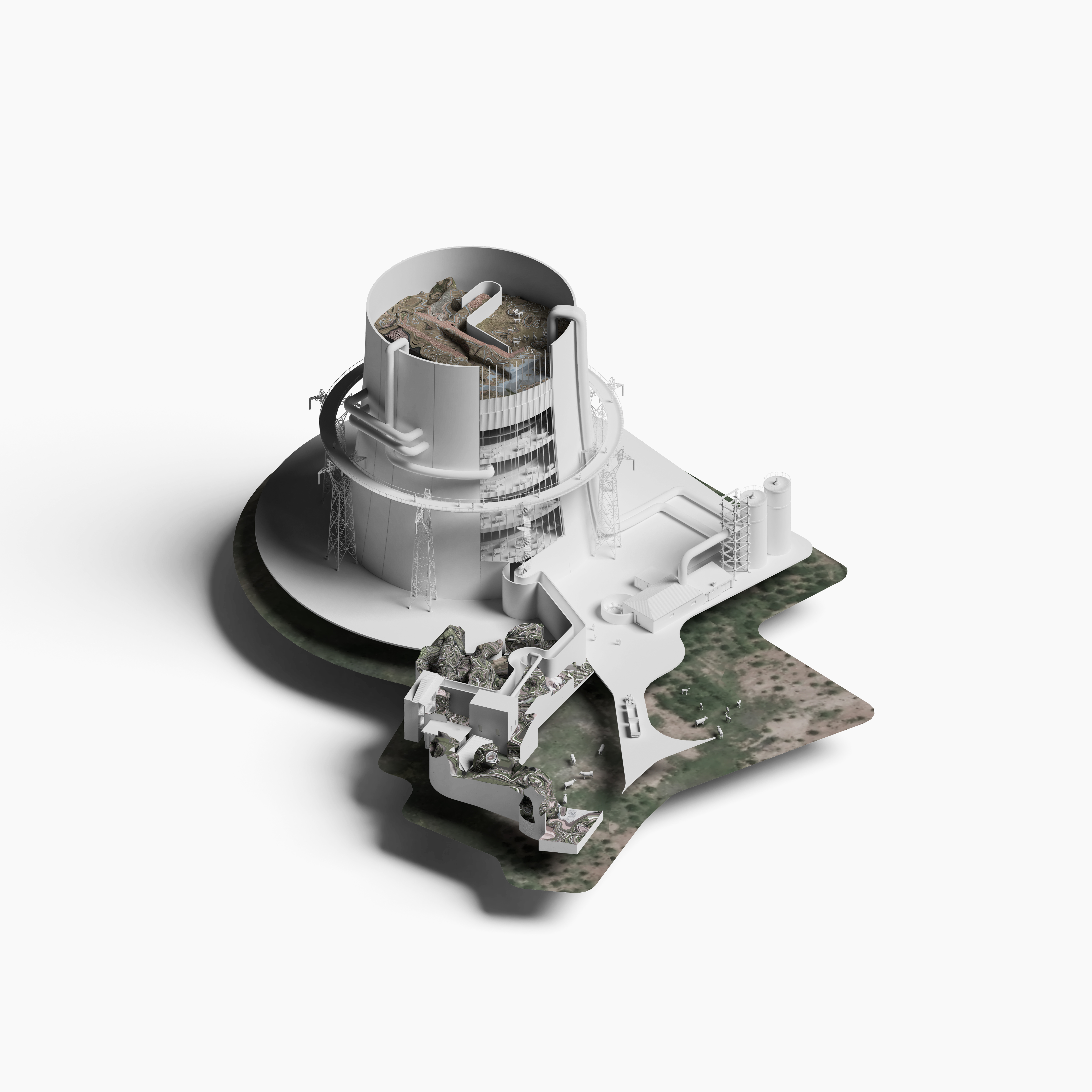
Restoration of fauna
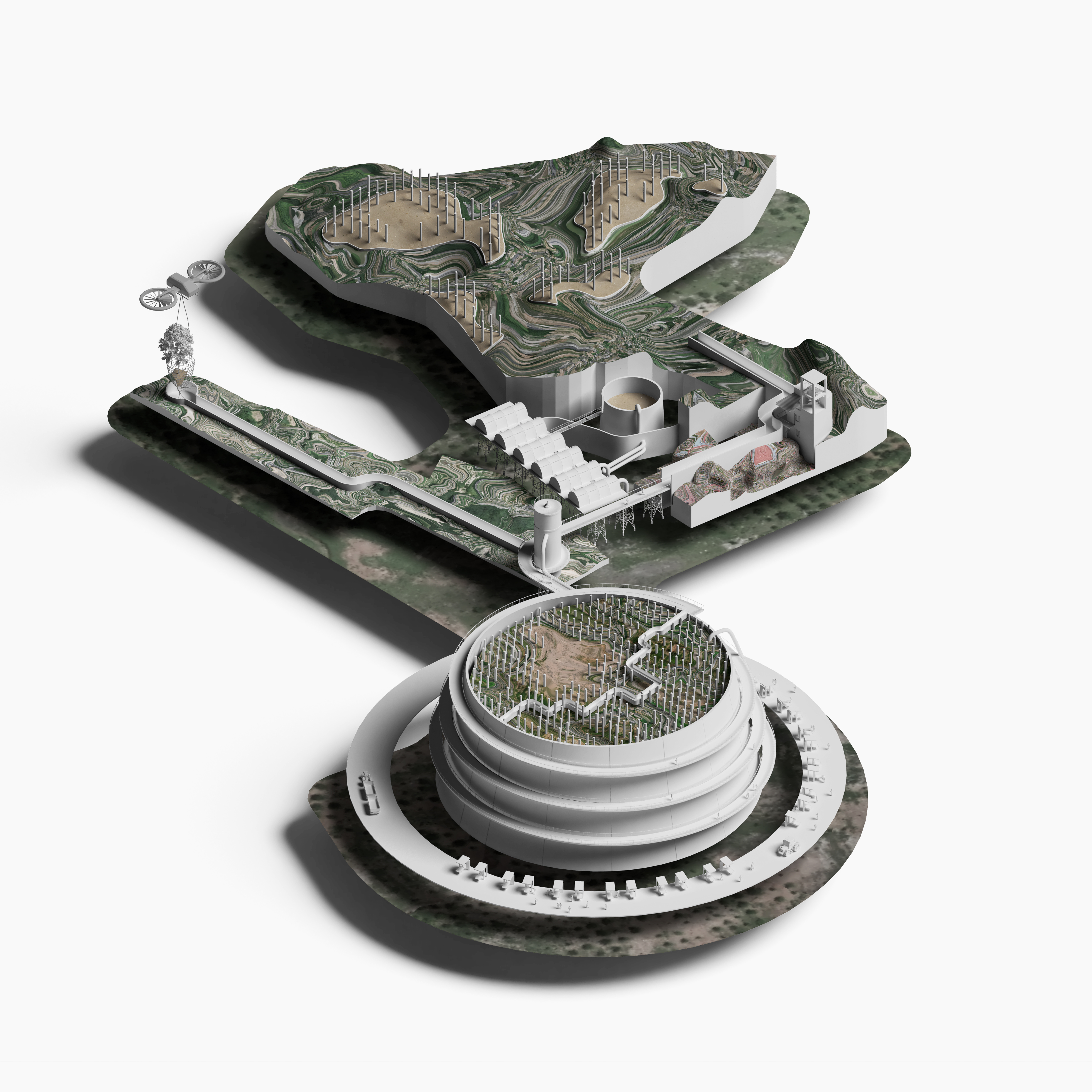

Restoration of flora , land and soil.
![]()
![]()
![]()
![]() Smaller scale building parts
Smaller scale building parts
![]()
![]() Physical models in 1:500 and 1:200. Powder 3D printing with textures applied.
Physical models in 1:500 and 1:200. Powder 3D printing with textures applied.
Interior
![]()
![]()
![]() Interior cells generation, an abstract, excessive version of reality.
Interior cells generation, an abstract, excessive version of reality.

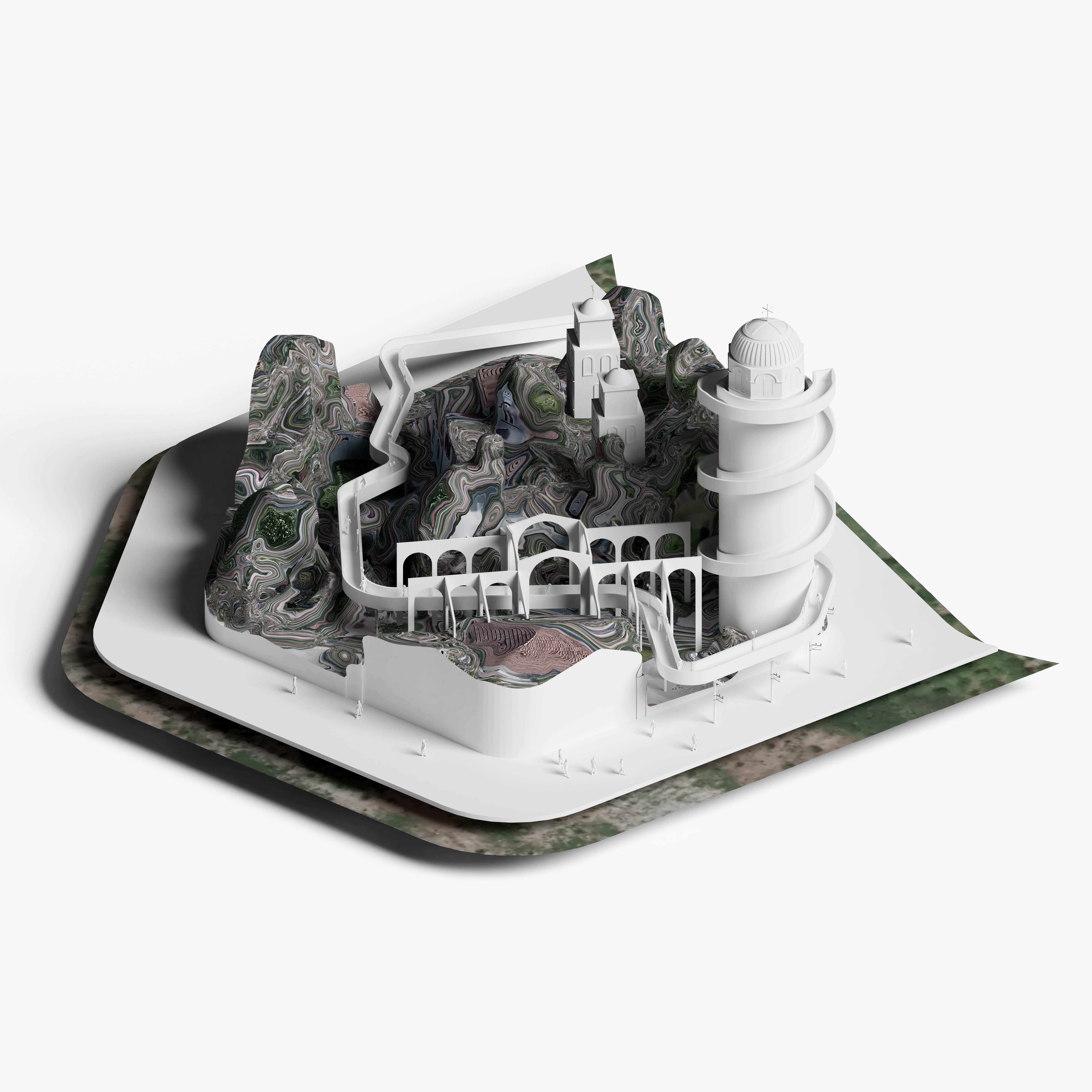
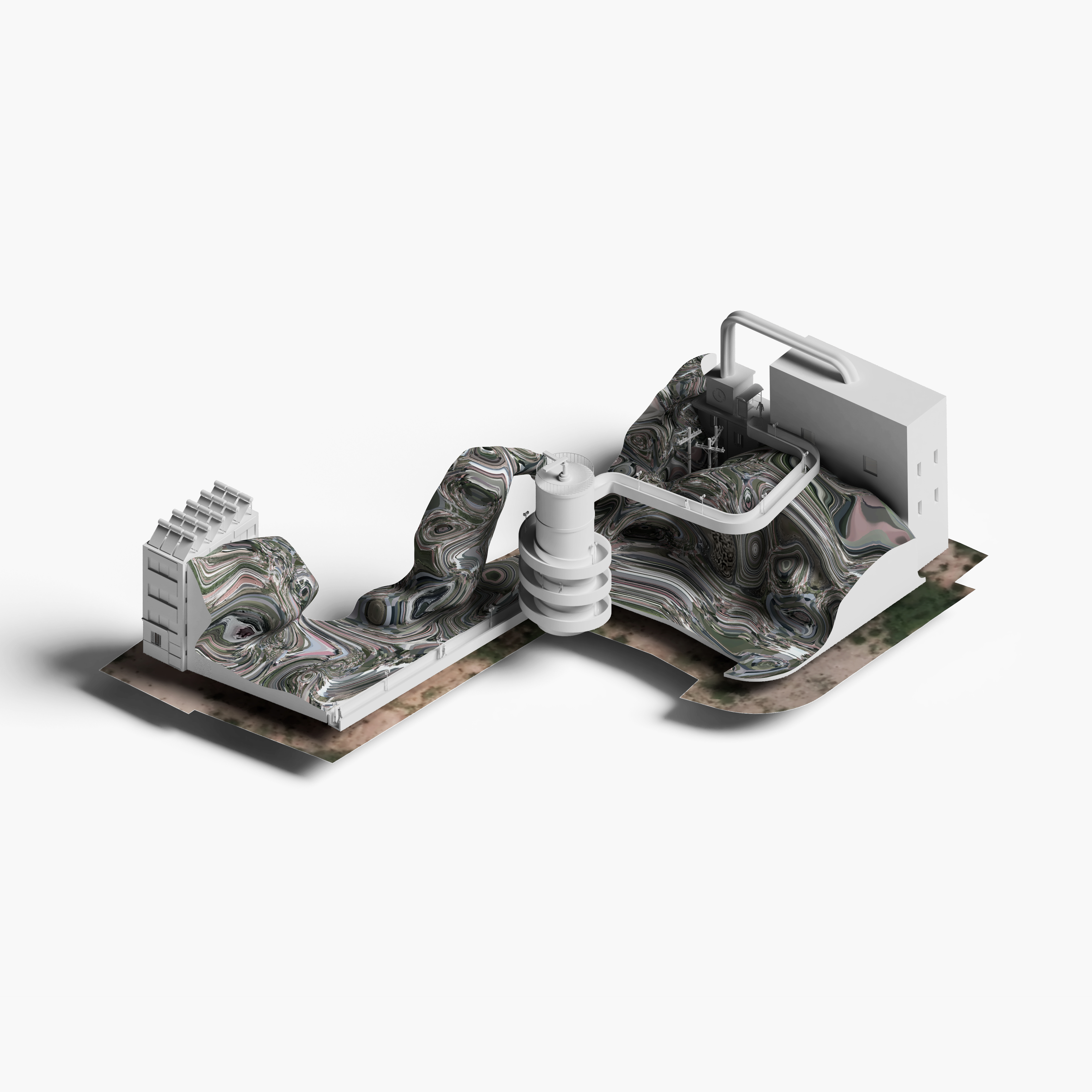



Interior

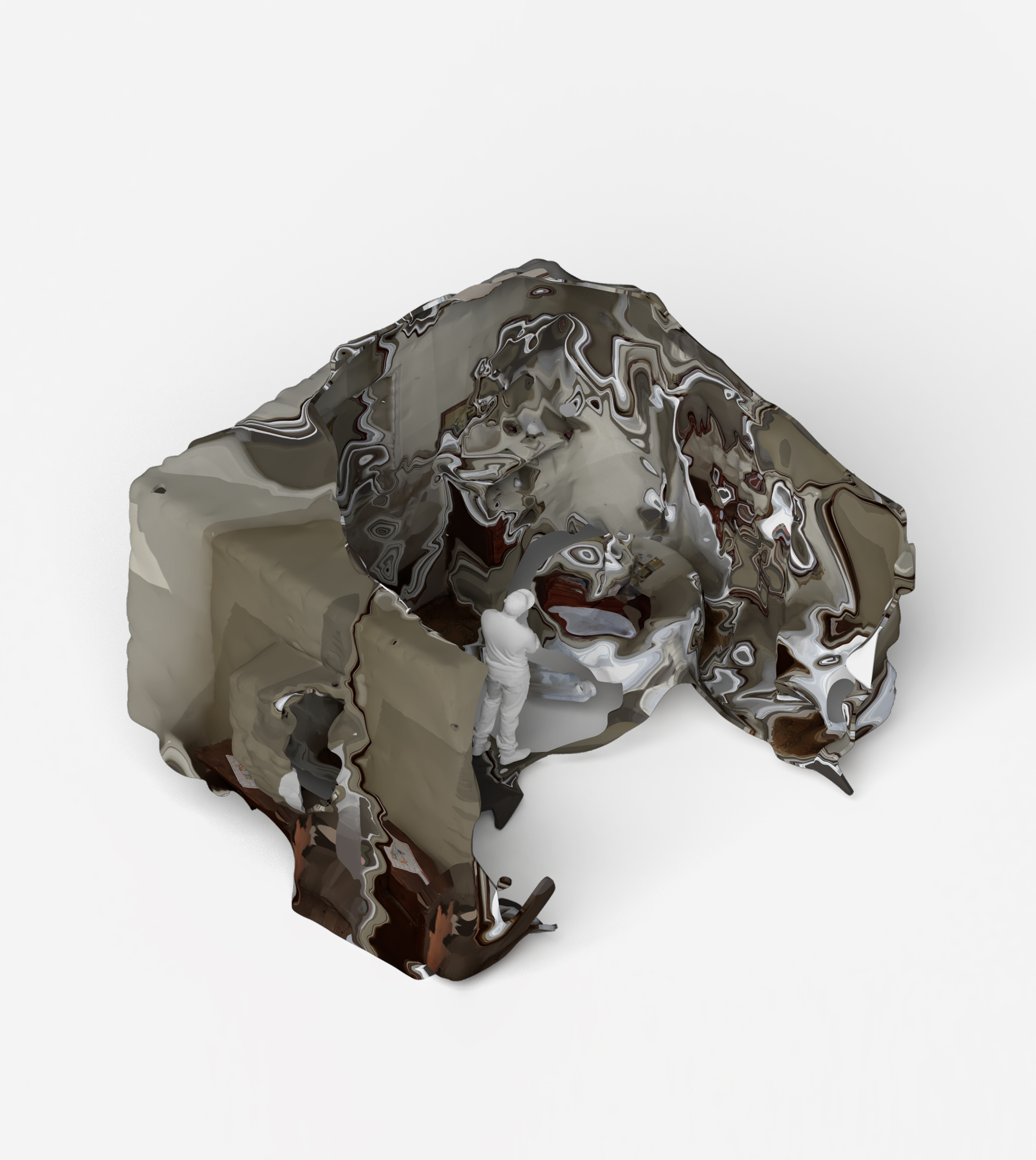
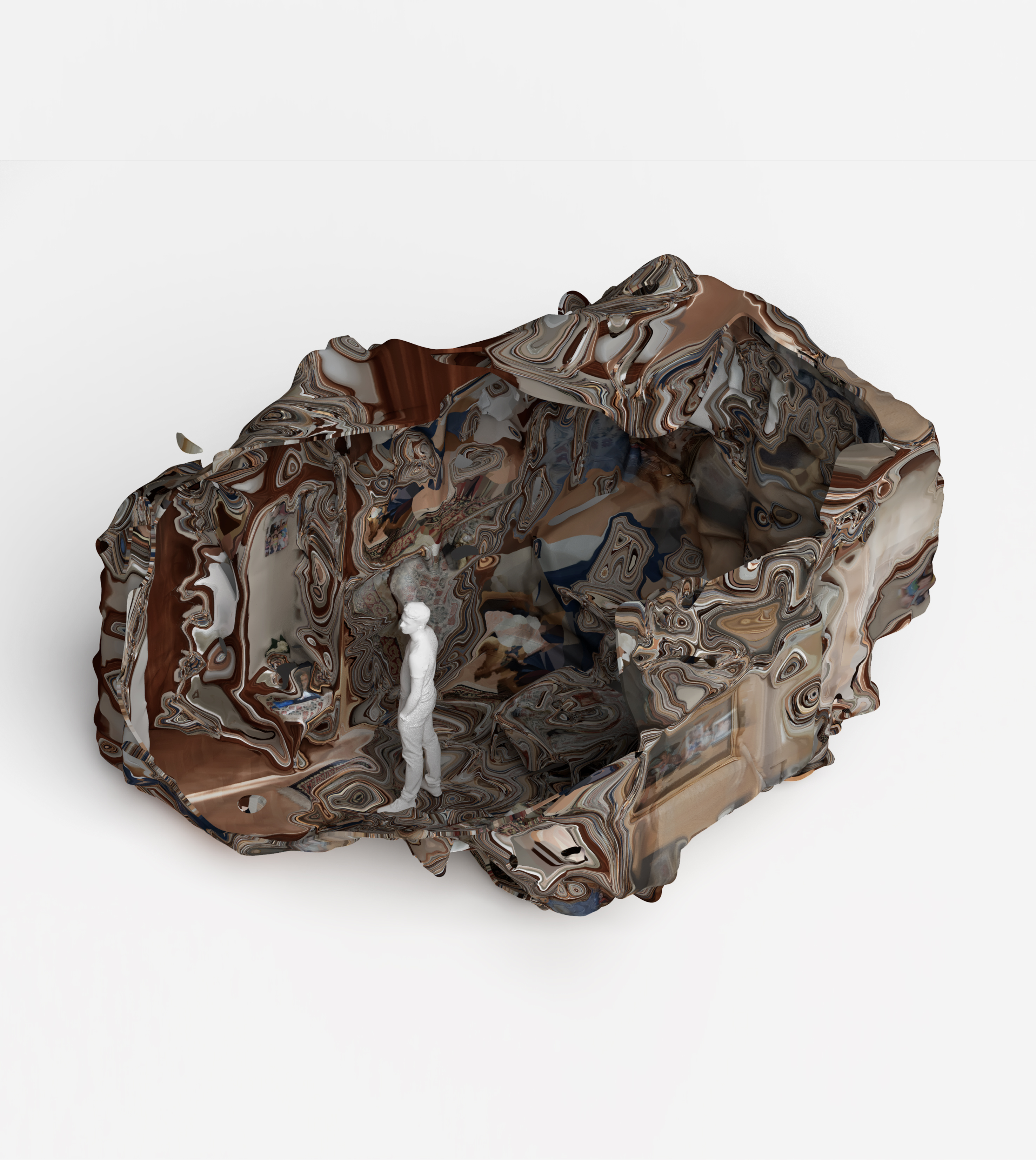
©
George Vlasis Pakalidis, Copenhagen, 2024


